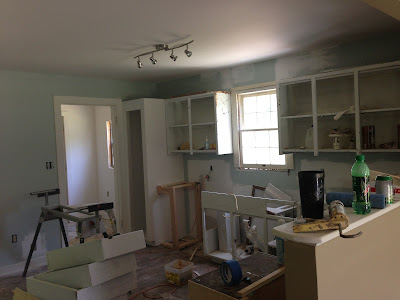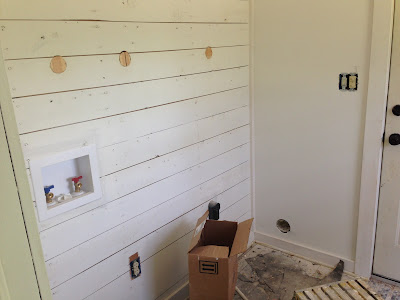Chore Time Woes
Chore time at our house usually turns into me barking orders and what's-taking-so-longs and threats of no swimming, no teevee, and no food. So I looked through all of my favorite Pinterest and other-mommy-blog ideas and came up with one that is working so far at my house. It's colorful enough to keep the kids interested, versatile enough to keep me interested, and cheap enough to keep hubby interested.In addition to chore time troubles, we suffer from "CanIPlayYourPhoneItis" and while our chores were going undone, our phones batteries were draining as Angry Birds Star Wars and Littlest Pet Shop stole lots of our brain time. So I also put together a little system to help us out with managing our technology time.
Both are included in this little Power Point that you can print off and change up to fit your own family's needs.
For Chore Time, I printed out a chart for each chore-capable child and taped it to the fridge. Then I cut out little chore stars and glued them to circle magnets I'd bought a while back at Michaels. Each morning (or whenever I decide it's time to dispel the tendency towards summer laziness I am too quickly passing on to my offspring) I put three or four stars on the "to-do" side of the chart and when the children finish each one, they can come move that star to the "Done" side. I try to keep it even with fun stuff (open the curtains, get the mail) and boring, time consuming stuff (clean your room, put toys away). They can do these chores in any order they wish, as long as they get it done. All TV and promises for swimming or phone-playing are suspended until all of their chores are in the done pile. Usually it doesn't take too long. Usually.
The benefits of this system so far have been that the kids see an end in sight for their chore time and aren't just finishing one thing and having no idea what they'll have to do after that. And, related, it takes away the seeming-capriciousness of my task assigning.
Chirp...Tweet...Ding...Whack...Whiiiiiiine
Another problem we've been dealing with is too much asking to play on our iPhones. Admittedly, one of the main impetii (my word) for dealing with this problem is so that I would have more time to play my iPhone. But also, I don't want the cherubs wasting hours (I know, it's terrible) playing addicting (albeit great for hand-eye coordination) 99c apps.Thus the second little system. Right above our new chore charts, I have put three little folders. Each Sunday morning I put 8 tickets in each folder. These tickets are good for 30 minutes of tune-out time on an iPhone or computer. They get 8 per week. They can use them up as quickly as they want to (within reason) but when they're gone, they're gone until the next Sunday. Saturday night, if there are any left, they get paid 25c apiece for them. So far, my littlest addict has averaged about 25c per week and my not-as-addicted child earns about $1.50 per week for the time she doesn't spend playing on my phone.
**I'm having trouble loading the ppt into the blog, so if you leave your email address in the comments section, I'll email it to you**



















































